This article by Lawrie Smith AM, Leader of the Garden Design Study Group, originally appeared in the Garden Design Study Group Newsletter 106, February 2019 and is posted with thanks to Lawrie Smith.
Lawrie’s introduction
While attending the APS NSW gathering in November 2018 hosted by Sutherland Group I had the pleasure of visiting Joan Zande’s garden and was very impressed at the application of so many design principles in this relatively small residential garden reconstructed after 40 years as a collaborative effort between Joan and an obviously very talented landscape contractor, Greg Hopcroft.
First impressions
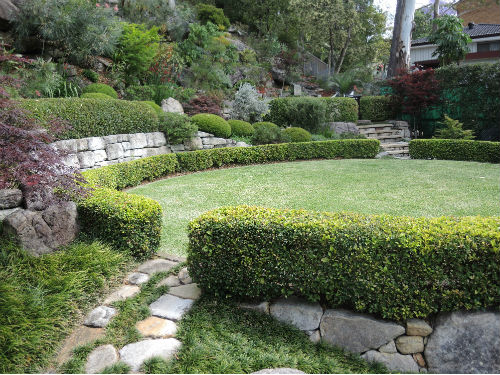
Walking up from the front gate along the stepped pathway within the narrow space between two adjoining houses you sense that there is something different about to happen – then suddenly you are sure, as straight ahead a Japanese style downpipe is the first sculptural focus to attract your attention. You turn right and can’t help but exclaim Wow!! …. as you see for the first time the surprisingly expansive garden that draws your eye up to and around the rugged enclosing sandstone cliff.
An informal flagstone pathway invites immediate entry to the ‘amphitheatre’ garden – however the main access is further along where the surrounding garden diversity can be fully appreciated.
Sandstone escarpment
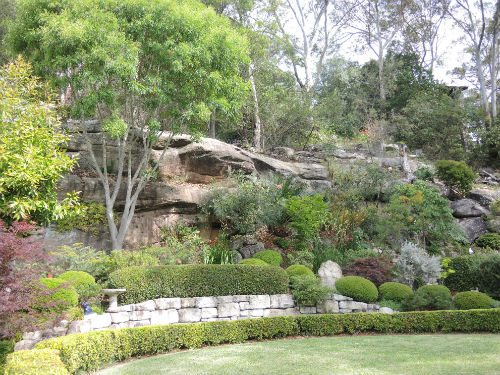
The almost vertical crescent of sandstone rock face more than nine metres high sweeps diagonally across the site. The rock is irregular enough to support a range of small shrubs, orchids and covers to conceal and reveal just the right amount of sandstone as the dominant physical and visual element.
This has defined the garden design strategy through its dramatic sculptural forms, textures and colours. The strong horizontal lines of the rock strata are repeated in the rock walls, in the scree rockery, in the hedges and in the plant massing.
The ‘borrowed landscape’ of the bushland above the rock face also enhances the garden and is reflected in the subtle diversity of the selected planting below inspired by the nearby Joseph Banks Native Plants Reserve at Kareela.
The circular lawn
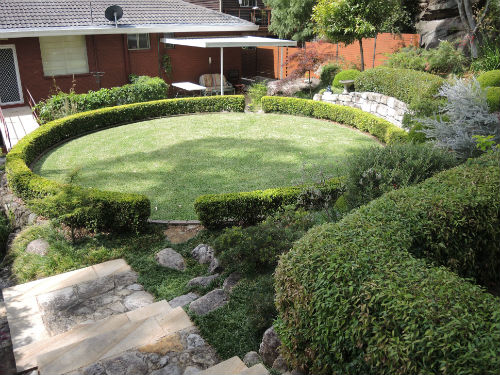
As you approach the garden along the upward sloping side entry path, a wide horizontal band of green seems to underline the garden view to be progressively revealed as a dramatic circular manicured grass terrace.
The regular shape of this unexpected formal lawn is defined by the crescent sandstone rock face, with the existing sloping landform reshaped by cut and fill to complete this strongly geometric garden terrace. Although the circular lawn and perimeter low hedge is visually dominant, it is a carefully integrated element within the garden. The contrast between the level lawn and the vertical face of the escarpment provides visual drama, and everything is carefully tied together by the strong horizontal lines of rock strata, stone walls and the surrounding hedge.
Hedge and gardens
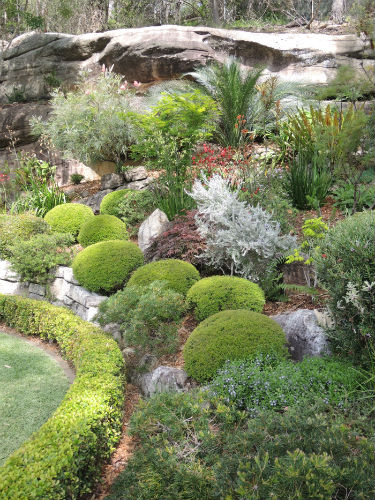
The circular hedge of Syzygium ‘Allyn Magic’ effectively enhances the strength of the formal geometric design and also provides a safe edge where the garden terrace falls away to lower levels.
In views from the several main viewpoints, the circular hedge effectively sweeps the eye into the garden to focus on a number of differing sculptural or botanic elements. Interestingly, the hedge attracts the eye into a group of formal Sannantha virgata spheres or balls, which seem to ‘bounce’ up into the sloping scree garden below the sandstone cliff.
The contrast in form between the dramatic circular lawn and hedge with the irregularity and informality of the rockery garden merging with the sandstone cliff provides controlled visual interest and diversity. Carefully selected and managed shrubs provide an ever-changing living mosaic of colour, form and texture complementing the sculptural sandstone.
Access and circulation
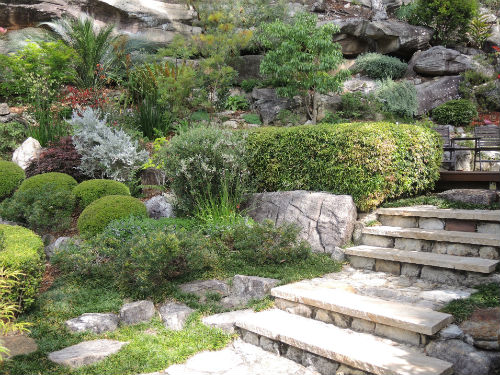
The garden geometry is primarily derived from the natural curved form of the sandstone escarpment and as it diverges away from the base of the cliff the ‘scree’ slope rockery garden becomes wider, offering a ‘natural’ rock stairway through clusters of small plants accessing the various levels of terraced garden. Sandstone slab step treads continue the sympathetic choice of ‘hard landscape’ materials to ensure that the garden colour palette is complementary and integrated.
Skilful use of dry laid sandstone block walls again repeat the circular form and horizontal expression of the lawn and hedge, extending the visual significance of the geometry.
Upper terraces
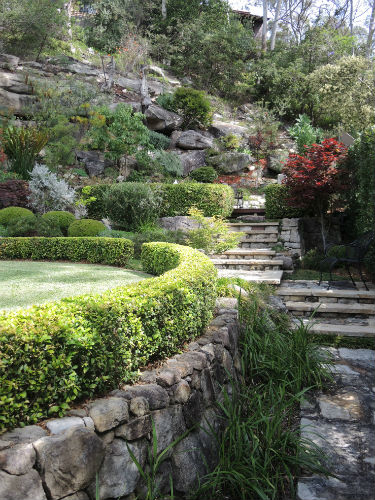
High up on the rock escarpment, views down into the garden from this naturally dramatic location reveal how effectively this steep sloping site has been used and planned to provide two major and distinctive garden ‘places’, each with differing uses and attributes but all surrounded and integrated with gardens of appropriate native plants. The upper terrace, complete with timber deck, seating and fire pit, offers an attractive place for both winter and summer activities.
The circular lawn is visually dominant but still an integral component of the garden with many uses.
Linking gardens
The gardens meander throughout the various levels, effectively linking the main spaces generally in irregular or ‘natural’ character but sometimes in more formal geometry.
The plant material is carefully chosen for its suitability, function and aesthetic qualities, particularly to variously complement or contrast with the character of the sandstone. Considered use has been made to integrate a few well-chosen exotic tree species to provide focal points of seasonal interest and added diversity.
Collectively all of the garden materials and plants create a very interesting and unified garden in which you are enticed to progressively explore the various differing spaces and environments.
Designed with nature
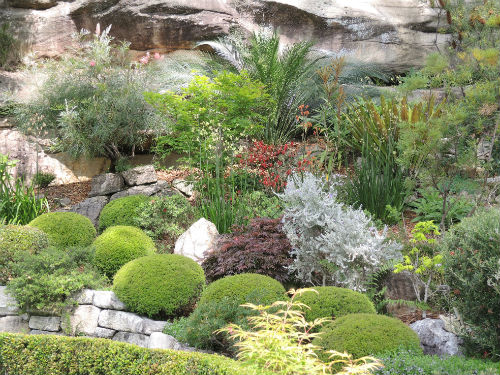
This garden strongly exhibits what I like to call ‘Design with Nature’ – where the natural geology, form and aspect of the site is a strong influence on the detail design, in close association with the functional parameters and aesthetic values set by the garden user and designer. The result is that this garden belongs just right where it is and could probably not be successfully established anywhere else.
It exhibits that interesting juxtaposition of natural vegetation forms with appropriately modified specimens for visual contrast and other aesthetic reasons. Overall this garden offers a huge opportunity for a dedicated native plant enthusiast to successfully establish an amazing canvas on which to display a range of species suited to numerous ecological niches – what more could you ask?
Photos: Lawrie Smith
Read more about the Garden Design Study Group including the newsletter archive and free membership to APS members here.
